Maximize Small Bathroom Space with Clever Shower Designs
Designing a small bathroom shower involves maximizing limited space while maintaining functionality and style. Effective layouts can significantly enhance the usability of compact bathrooms, making them feel more open and comfortable. Various configurations, from corner showers to walk-in designs, offer diverse options suited to different spatial constraints and aesthetic preferences.
Corner showers utilize space efficiently by fitting into existing bathroom corners. They are ideal for small bathrooms, offering a compact footprint and easy installation options. These layouts often incorporate sliding or pivot doors to save space.
Walk-in showers provide a sleek, open appearance that can make small bathrooms seem larger. They typically feature frameless glass enclosures and minimalistic fixtures, enhancing visual spaciousness.
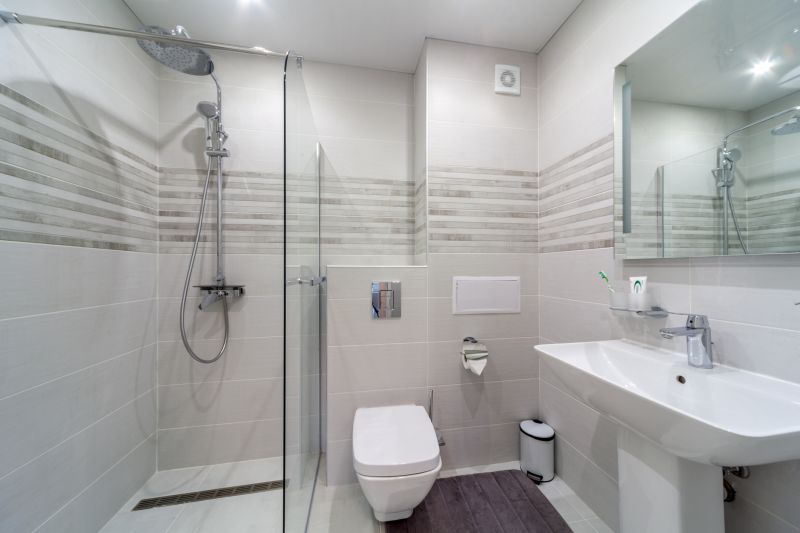
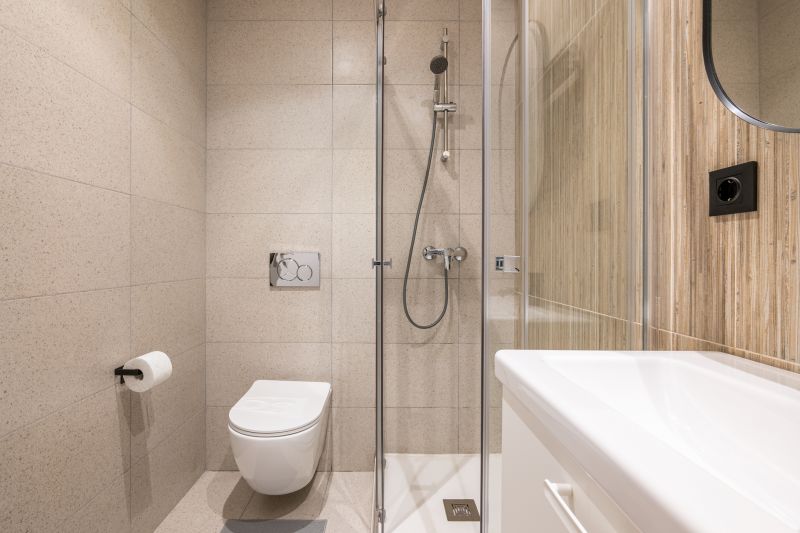
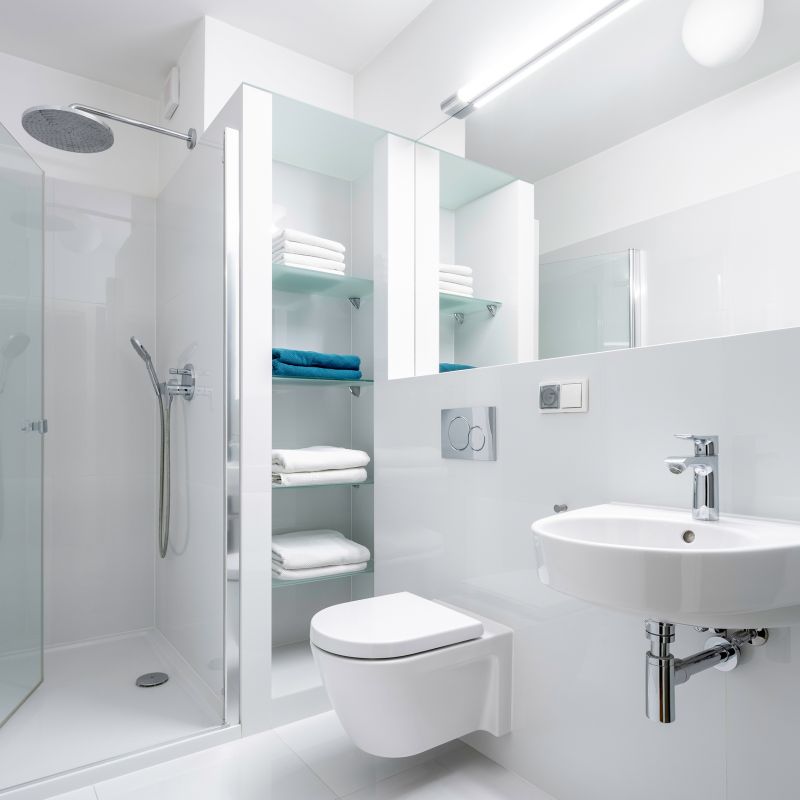
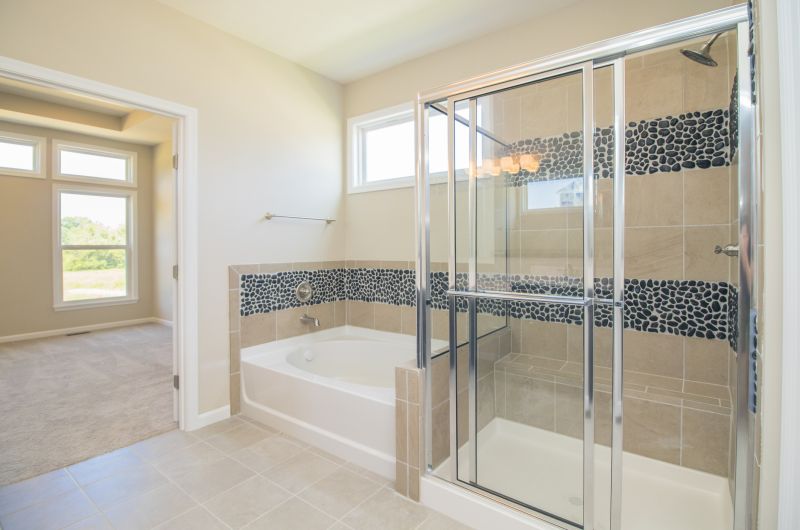
In addition to layout considerations, the choice of materials and fixtures plays a crucial role in small bathroom shower design. Light-colored tiles and reflective surfaces can create an illusion of space, while glass doors prevent visual barriers. Incorporating built-in shelves or niches maximizes storage without encroaching on the limited footprint, keeping the shower area organized and clutter-free.
| Layout Type | Advantages |
|---|---|
| Corner Shower | Space-efficient, easy to install, versatile |
| Walk-In Shower | Creates open feel, modern aesthetic, accessible |
| Sliding Door Shower | Saves space, reduces door swing clearance |
| Neo-Angle Shower | Fits into corners, maximizes corner space |
| Shower with Bench | Provides comfort, adds functionality |
Lighting and ventilation are essential components in small bathroom shower layouts. Proper lighting enhances the sense of space and highlights design features, while effective ventilation prevents moisture buildup and maintains air quality. Combining these elements with thoughtful layout choices results in a small shower area that is both practical and visually appealing.
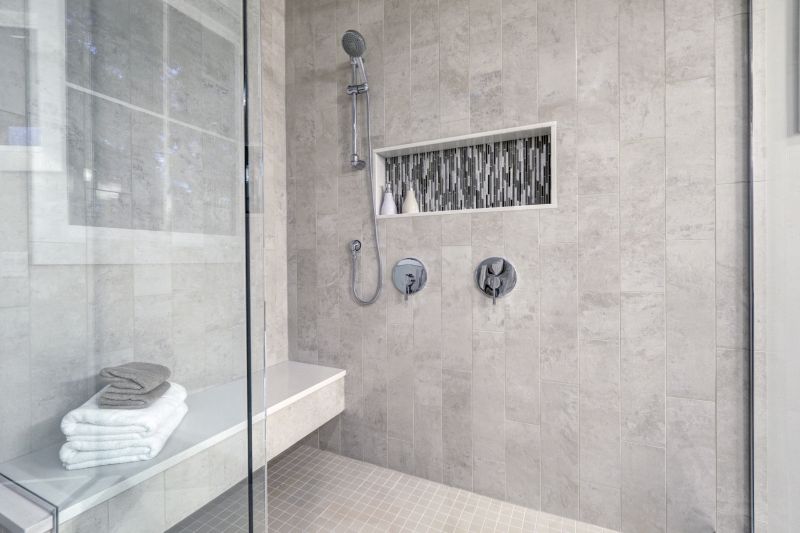
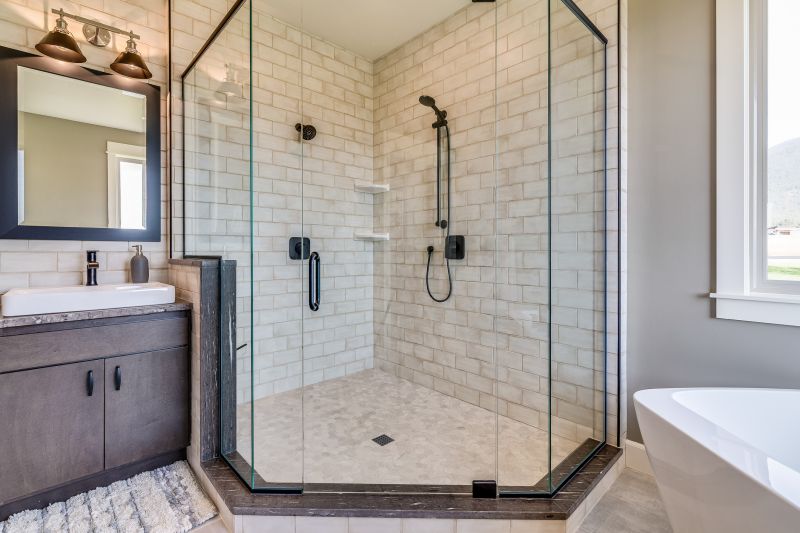
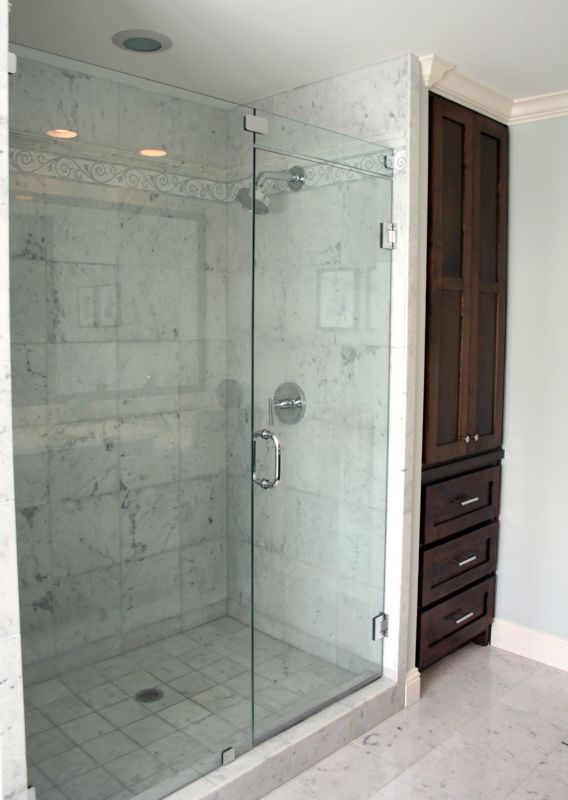
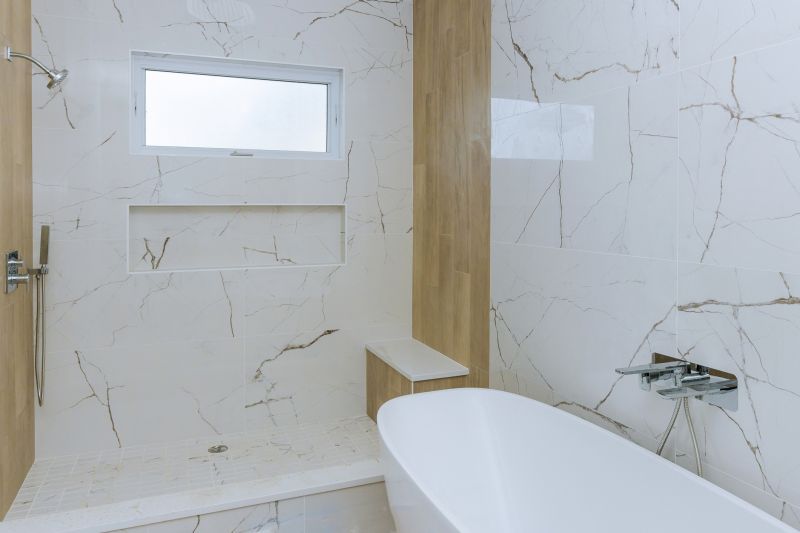
Innovative design solutions such as pivot doors, bi-fold enclosures, and custom niches optimize small shower spaces. These features not only enhance functionality but also contribute to a sleek and uncluttered appearance. Selecting the right layout and accessories ensures the small bathroom remains functional, comfortable, and visually cohesive.






